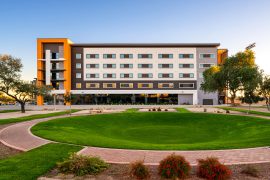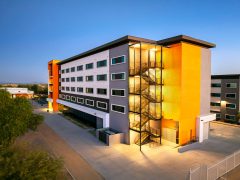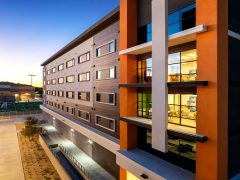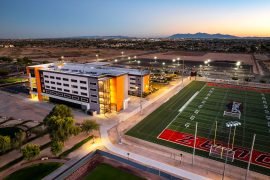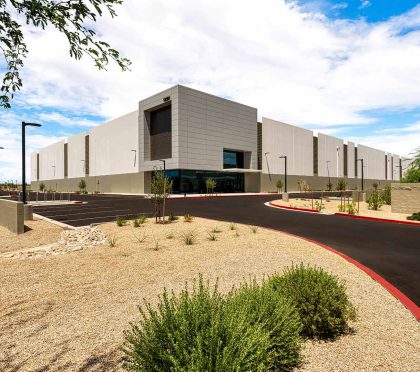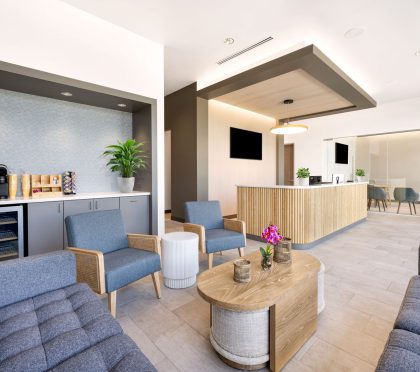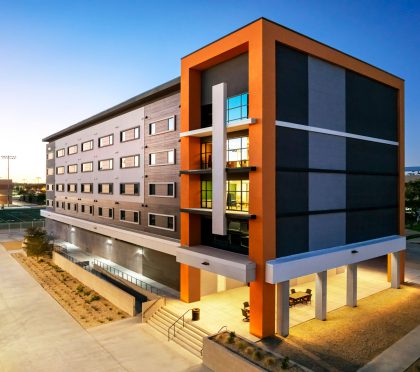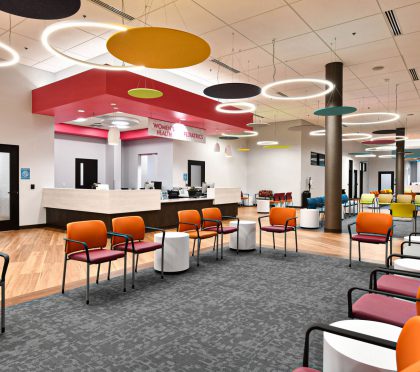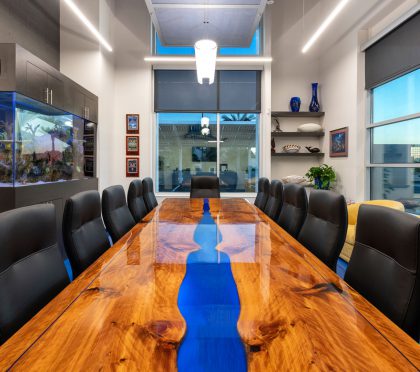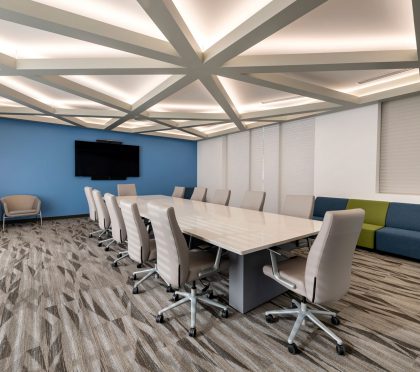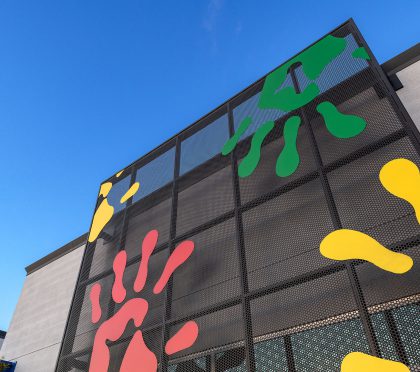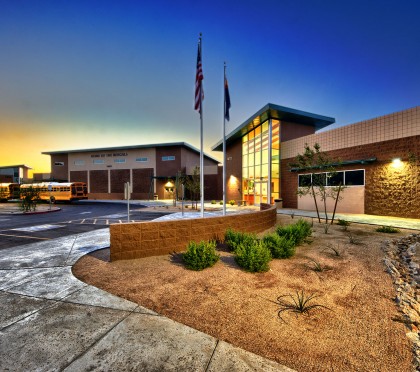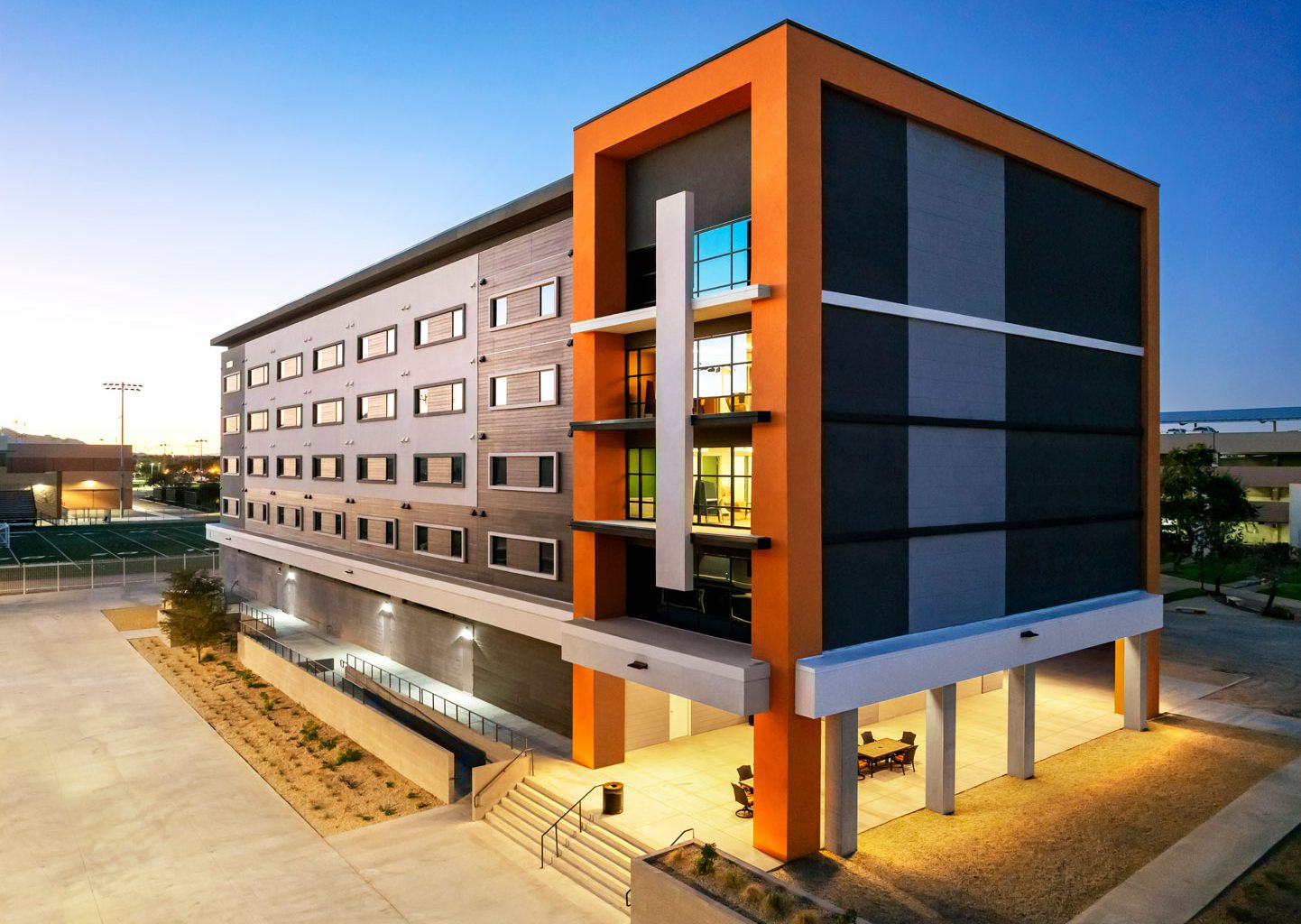
Ottawa University Residence Hall 2 – Veritas Hall
59,260 SF | 5 Story Residence Hall, Education, Mixed Use & Institutional, Interiors | Surprise, Arizona
Eight years ago, the Surprise City Council had the extraordinary vision to conceive of a partnership with a University institution inside their 200-acre city-owned civic and recreation campus. Encouraging a seamless blend of education and public uses, they invited the Ottawa University of Arizona (OUAZ) to embark on a joint effort to benefit the citizens of Surprise, Arizona, and Ottawa University students.
As the needs of OUAZ have evolved, the partnership has been sustained, and the University has now proudly added the first phase of a new dormitory and academic facility to its everburgeoning campus footprint. This 5 story 59,260 SF dormitory facility, Veritas Hall, is adjacent to Surprise City Hall and links OUAZ and the City of Surprise campuses, strengthening the vision the pair have endeavored to create. The building set the following records in the City of Surprise. At 70’-0”, it is the tallest building in Surprise. It is also the first ‘Five Over One’ podium building in Surprise, with four stories of Type V-A wood-framed construction over one story of Type I-A concrete construction.
Veritas Hall has been carefully designed to serve evolving student living needs, including 4,400 SF of additional classroom space, and provide a 5,250 SF office expansion for Ottawa’s growing faculty. Phase I comprises 192 beds, and a future Phase II will provide 212 bed spaces. New ground-floor classrooms allow flexibility for additional academic courses, scheduling, and short student travel times. These new spaces will include state-of-the-art audio/video capabilities and ensure the University maintains smaller, intimate learning environments.
The 4 residential floors above provide opportunities for students to experience campus living, from 4-person bunked bedrooms to 6-person dormitories that provide individual sleeping quarters. Each floor plan option includes private restrooms, kitchenettes, and dedicated living space. In addition, all floors are equipped with communal and private study space, each including a unique ‘destination space’ for students. A dedicated movie theatre brings the cinema to the students, and dedicated E-sports and tabletop gaming rooms provide a respite from study.
Continuing the close working relationship cultivated on previous projects, the City of Surprise, Ottawa University, Cawley Architects, and Chasse Building Team successfully designed, permitted, and delivered this project in an impressive 15 months. This duration from design release to completed construction is an extremely short schedule during supply chain and labor availability issues with multiple stakeholders involved. Despite facing the challenge, the building was successfully completed in a way that allowed the entire campus to continue its operations seamlessly.
Owner: Ottawa University of Arizona
Contractor: Chasse Building Corp


