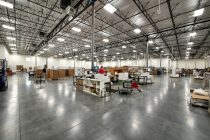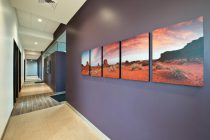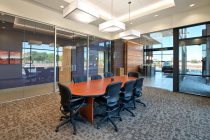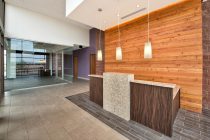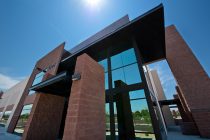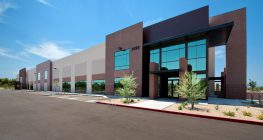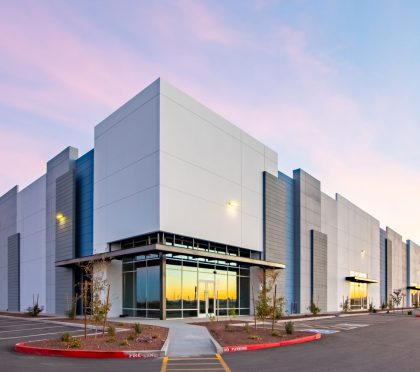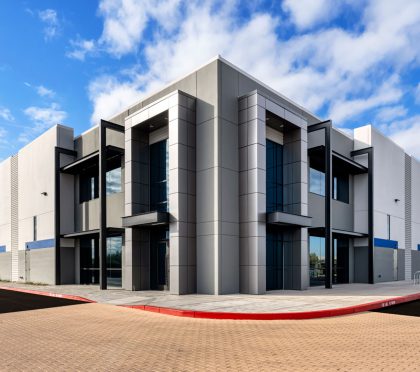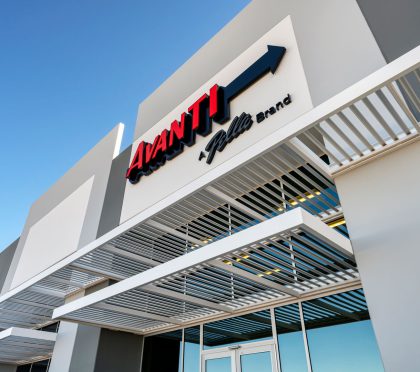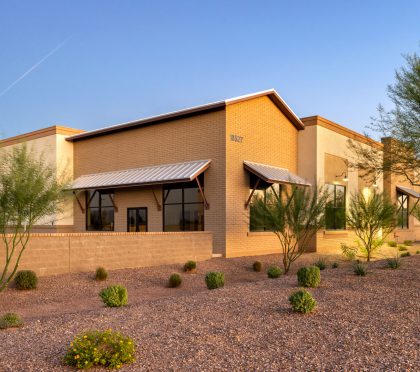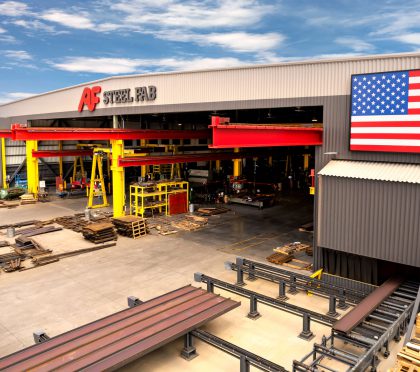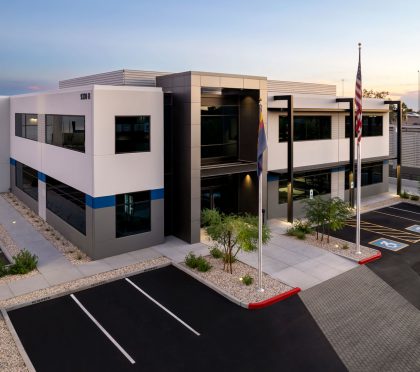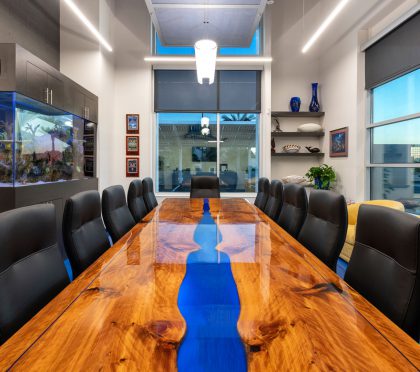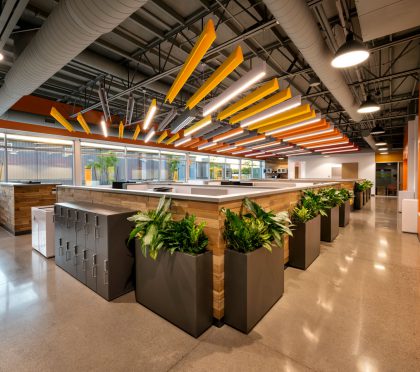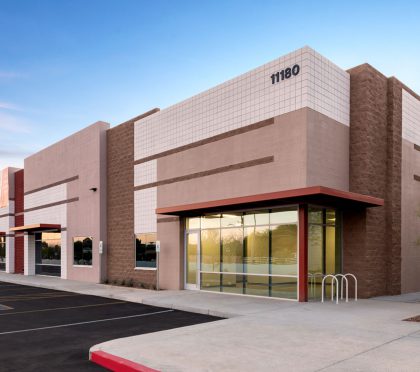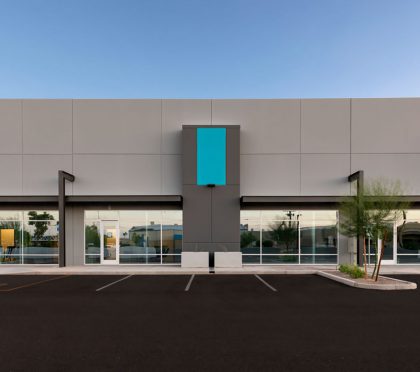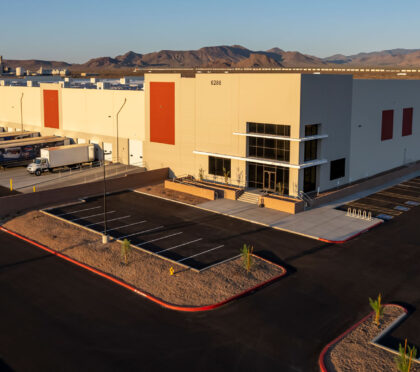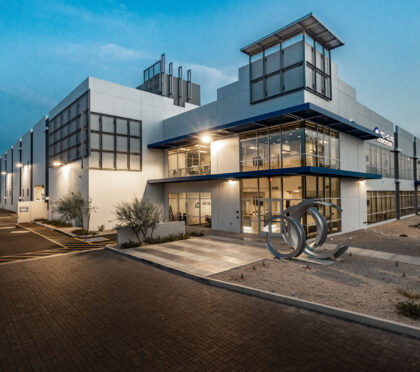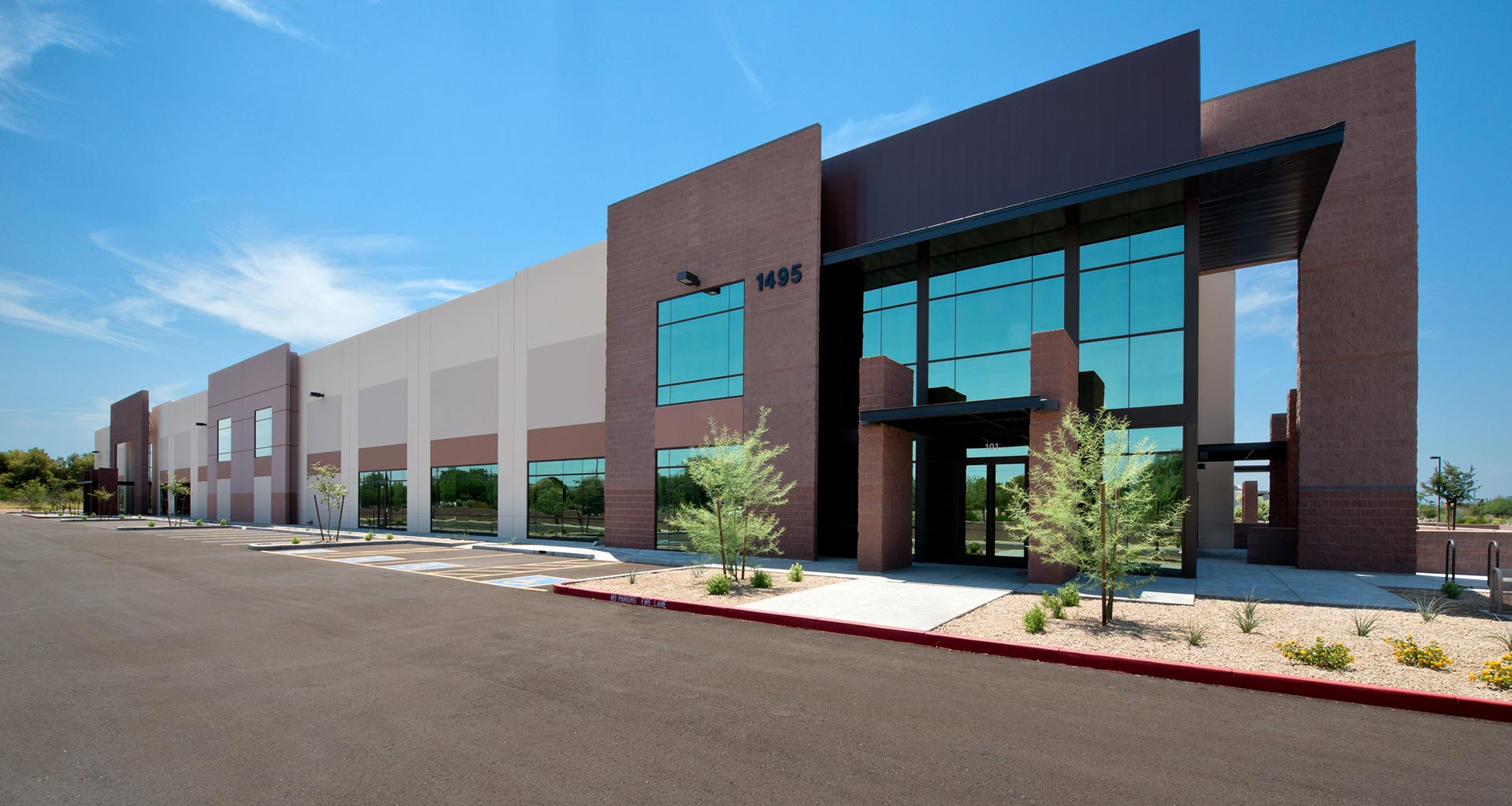
Sussex Properties
109,510 SF | Office and Manufacturing Building | Phoenix, Arizona
This new commercial office, production, warehouse project in Gilbert, Arizona, will allow for light manufacturing and production spaces throughout the 109,510 square-foot project. The design of the building complements existing architecture and developments around the site and in the neighborhood. The building is enhanced through the use of a variety of materials including, glazing, concrete masonry units, concrete tilt panels, and metal entry canopies. The sharp angles and flat roof provide a modern and sleek aesthetic to the project. Large fenestrations on the façade and entry allow natural light to the office and conference spaces. The large warehouse provides space for manufacturing and storing materials and products.
Owner: Sussex Properties
Contractor: LGE Design Build
Interiors: Iconic Design Studio

